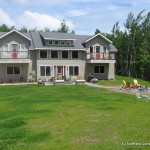Southern Exposure
Description:
 (Sold!) This is an extremely unique home with a wonderful South facing window array, 4 bedrooms and 4 baths, with a wide open floor plan perfect for entertaining or relaxing in the beautiful Minnesota northwoods. Completed in fall of 2010, this home is nestled on a beautiful 5 acre lot just south of Bemidji.
(Sold!) This is an extremely unique home with a wonderful South facing window array, 4 bedrooms and 4 baths, with a wide open floor plan perfect for entertaining or relaxing in the beautiful Minnesota northwoods. Completed in fall of 2010, this home is nestled on a beautiful 5 acre lot just south of Bemidji.
This home sets itself apart with vaulted ceilings throughout, 2 bedrooms and 2 baths upstairs, and the lower level master suite and guest room. The house features radiant heated floors, solid oak 6-panel doors, oak trim, ceramic tiled great room, and tiled laundry/utility room. The attached 2-car garage is oversized (24’x28’) with heated floors as well.
The main level has a large master suite with a huge walk-in closet, Jacuzzi tub with a rain fall shower, and extra-large 2-sink vanity. The great room boasts 18 foot ceilings and plenty of sunlight. The kitchen is exquisite with almond glazed maple cabinets with granite countertops, stainless appliances, wine nook, and pantry. The dining area has custom built-in cabinets under the stairs with custom built oak newel posts on the stairs. The lower level also has a large guest room with a guest bath.
The upper level’s two bedrooms are nestled under the vaulted ceilings, each with a private entrance to the 2 upstairs baths and connected via a “skywalk.” Each side of the upstairs plan has an open loft with a walkout to a cantilevered 6’ by 12’ balcony. A very open floor plan you must walk through to appreciate.
[catablog_gallery id=”159″ catablog template=”gallery”]
Filed under Teranis Trail Homes by on Mar 15th, 2012. ![]()
