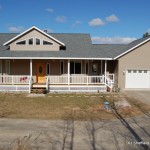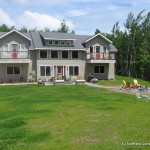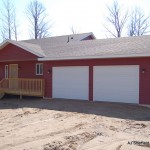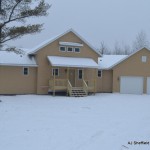Description:
 (Sold!) An absolutely gorgeous home with custom wood trim, beautiful wood burning fireplace, 9 foot walls on the upper level and radiant heat in the basement floor. The greatroom boasts the fireplace with a custom wood/slate surround and oak mantel, white oak hardwood floors, and 15 foot vaulted ceiling. The oak cabinets in the kitchen are offset by the custom travertine tiled countertop, black granite sink, and raised slate bar. The dining room has a wonderful view of the sunsets over the pond with a walkout to the deck. The oak stairs take you up to the 124 sqft loft overlooking the greatroom.
(Sold!) An absolutely gorgeous home with custom wood trim, beautiful wood burning fireplace, 9 foot walls on the upper level and radiant heat in the basement floor. The greatroom boasts the fireplace with a custom wood/slate surround and oak mantel, white oak hardwood floors, and 15 foot vaulted ceiling. The oak cabinets in the kitchen are offset by the custom travertine tiled countertop, black granite sink, and raised slate bar. The dining room has a wonderful view of the sunsets over the pond with a walkout to the deck. The oak stairs take you up to the 124 sqft loft overlooking the greatroom.
Relax in the master bath’s Jacuzzi tub or granite tiled shower. The bath also has a his and hers vanity setup, two closets (one walk-in) and travertine tiled floors.
The spacious master bedroom has a beautiful view of the pond with a personal walkout to the deck. The Mudroom is sandwiched between the kitchen and oversized 2-car garage and sports additional cabinet/pantry storage, slate heated floor, and raised front-loading washer/dryer set.
Everything in this house is unique, from the built-in movie room to the wrap-around porch. The walkout basement features two spacious bedrooms, one bathroom, heated floors, large rec room, and the movie room. A must see, even if just to walk through this stunning home!
[catablog_gallery id=”107″ catablog template=”gallery”]
Filed under Teranis Trail Homes by on Mar 15th, 2012. Comment. ![]()
Description:
 (Sold!) This is an extremely unique home with a wonderful South facing window array, 4 bedrooms and 4 baths, with a wide open floor plan perfect for entertaining or relaxing in the beautiful Minnesota northwoods. Completed in fall of 2010, this home is nestled on a beautiful 5 acre lot just south of Bemidji.
(Sold!) This is an extremely unique home with a wonderful South facing window array, 4 bedrooms and 4 baths, with a wide open floor plan perfect for entertaining or relaxing in the beautiful Minnesota northwoods. Completed in fall of 2010, this home is nestled on a beautiful 5 acre lot just south of Bemidji.
This home sets itself apart with vaulted ceilings throughout, 2 bedrooms and 2 baths upstairs, and the lower level master suite and guest room. The house features radiant heated floors, solid oak 6-panel doors, oak trim, ceramic tiled great room, and tiled laundry/utility room. The attached 2-car garage is oversized (24’x28’) with heated floors as well.
The main level has a large master suite with a huge walk-in closet, Jacuzzi tub with a rain fall shower, and extra-large 2-sink vanity. The great room boasts 18 foot ceilings and plenty of sunlight. The kitchen is exquisite with almond glazed maple cabinets with granite countertops, stainless appliances, wine nook, and pantry. The dining area has custom built-in cabinets under the stairs with custom built oak newel posts on the stairs. The lower level also has a large guest room with a guest bath.
The upper level’s two bedrooms are nestled under the vaulted ceilings, each with a private entrance to the 2 upstairs baths and connected via a “skywalk.” Each side of the upstairs plan has an open loft with a walkout to a cantilevered 6’ by 12’ balcony. A very open floor plan you must walk through to appreciate.
[catablog_gallery id=”159″ catablog template=”gallery”]
Filed under Teranis Trail Homes by on Mar 15th, 2012. Comment. ![]()
Description:
 (Sold!) Quality built split entry 2 bedroom, 2 bath new construction on 5 beautiful acres just south of Bemidji. Completely finished upstairs with large great room design with oak laminate flooring and vaulted ceilings. The u-shaped kitchen features a large array of honey oak cabinets with striking Formica countertops with a snack ledge. The floor plan features a large master suite with a second bedroom and bath separated by the great room with solid 4-panel oak doors and oak trim throughout. The entryway has high ceilings, ceramic tile floors, and a mudroom with washer/dryer on the entry level.
(Sold!) Quality built split entry 2 bedroom, 2 bath new construction on 5 beautiful acres just south of Bemidji. Completely finished upstairs with large great room design with oak laminate flooring and vaulted ceilings. The u-shaped kitchen features a large array of honey oak cabinets with striking Formica countertops with a snack ledge. The floor plan features a large master suite with a second bedroom and bath separated by the great room with solid 4-panel oak doors and oak trim throughout. The entryway has high ceilings, ceramic tile floors, and a mudroom with washer/dryer on the entry level.
The house also features a large attached 2-car garage, unfinished garden level basement with large family room, 2 future bedrooms, rough-in bath, and plenty of storage under the entryway. The house features dual heat sources (LP and electric plenum), septic system, and well.
A beautiful house waiting for your landscaping ideas and personal touch.
[catablog_gallery id=”142″ catablog template=”gallery”]
Filed under Teranis Trail Homes by on Mar 15th, 2012. Comment. ![]()
(Sold!)  Beautiful country style 4 bedroom, 3 bath new construction on 5 beautiful acres just south of Bemidji. Completely finished upstairs with large great room design and open loft above kitchen. Great room has laminate flooring, vaulted ceilings with walkout to deck and 3-season porch. The kitchen features a large array of natural oak cabinets with solid surface countertops, large island setup with overhang. The floor plan features a large master suite with a second bedroom and bath separated by the great room, each with a patio door to the deck, solid 6-panel oak doors and oak trim. The bathrooms and mudroom feature ceramic tile floors with washer/dryer on the main level. The 200 square foot loft overlooks the great room, complete with oak railings and awning windows.
Beautiful country style 4 bedroom, 3 bath new construction on 5 beautiful acres just south of Bemidji. Completely finished upstairs with large great room design and open loft above kitchen. Great room has laminate flooring, vaulted ceilings with walkout to deck and 3-season porch. The kitchen features a large array of natural oak cabinets with solid surface countertops, large island setup with overhang. The floor plan features a large master suite with a second bedroom and bath separated by the great room, each with a patio door to the deck, solid 6-panel oak doors and oak trim. The bathrooms and mudroom feature ceramic tile floors with washer/dryer on the main level. The 200 square foot loft overlooks the great room, complete with oak railings and awning windows.
The house also features a large insulated attached 2-car garage, finished walkout basement with large family room, 2 large bedrooms, full bath, and plenty of storage. The house features dual heat sources (LP and electric plenum), septic system, and well. The non-insulated shop features an attached carport for outdoor storage, 2×6 construction, and insulated garage doors.
[catablog_gallery id=”134″ catablog template=”gallery”]
Filed under Teranis Trail Homes by on Feb 14th, 2012. Comment. ![]()
